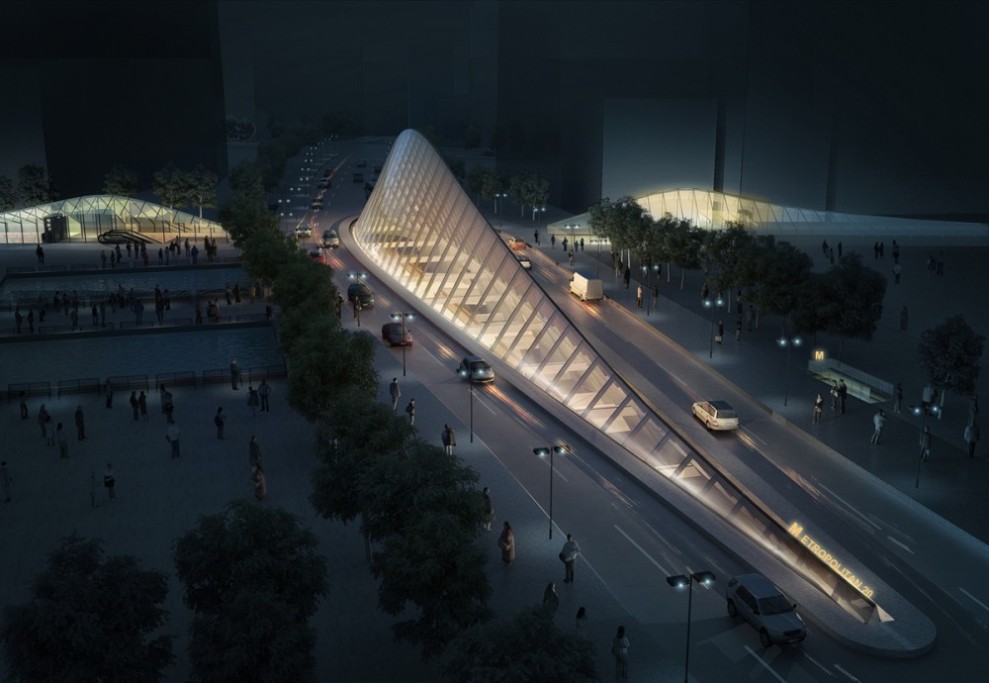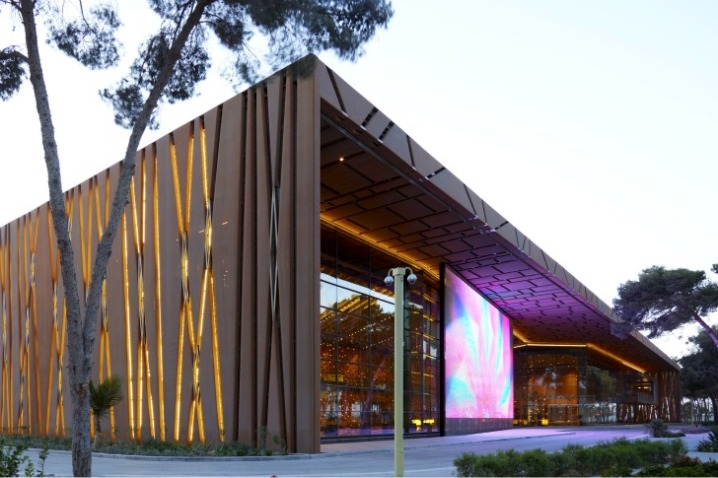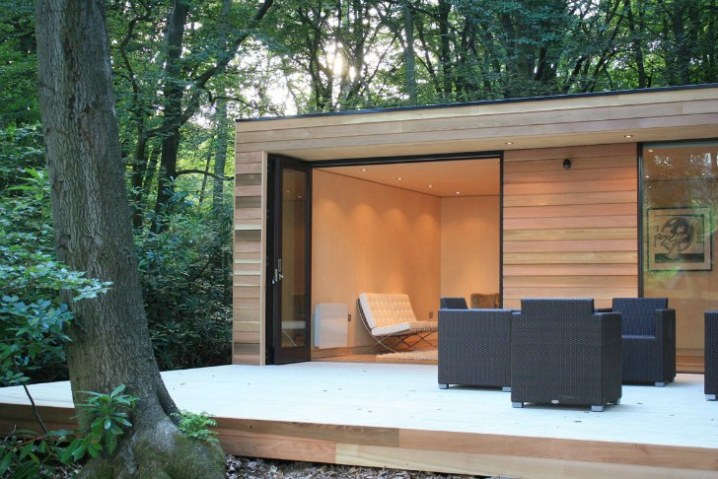No, this is not an alien ship that has landed in some Midwestern wheat field, it’s actually a design concept called Hybrid Forest from 24 Degrees Studio in which a building’s footprint is drastically reduced thus leaving the area in which it’s built virtually unscathed. In this case, making our homes compliment the natural environment rather than alter it. This idea is nothing new, Frank Lloyd Wright had this in mind a century ago with his notion of “Organic Architecture”. Technology has just allowed us to take it a step further.
Via EcoFriend
Image courtesy of 24 Degrees Studio














